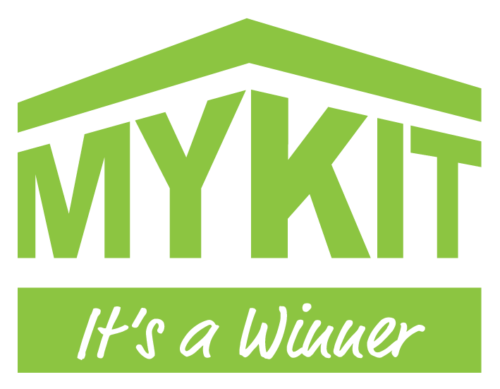The Portal Frame Explained.
24
MARCH, 2017
ALWAYS
SEEK
KNOWLEGDE
There is little wonder why you need a university degree in engineering to understand even the most basic engineering terminology or at the very least extensive experience in the building industry. The words make little sense to anyone who is not a shed builder let alone an engineer.
The basic terminology can be daunting but don’t worry because we’re going to break it down for you.
You may have heard the terms Portal Frame, Internal Portal and End Portal. What does this mean?
Basically a Portal Frame is the columns and roof rafters ie the “bones” of the shed. A slightly more complex explanation is that it is the columns, rafters, knee brackets and apex bracket joined together to make the portal frame.
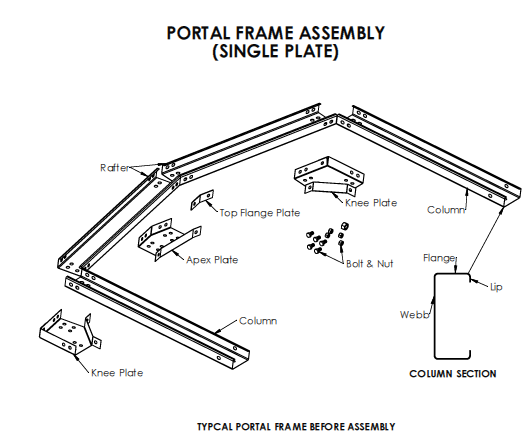
We can see in this image; two Knee Plates, one Apex Plate, two columns, two rafters, a Top Flange Plate and some bolts and nuts. The bolts and nuts are of course paramount to forming the Portal Frame.
Engineering Guide by MyKit Pty Ltd
“The basic terminology can be daunting but don’t worry because we’re here to break it down for you.”
We can see here that there are two End Portal Frames at the ends of the shed and the Internal Portal Frame is inside the building.
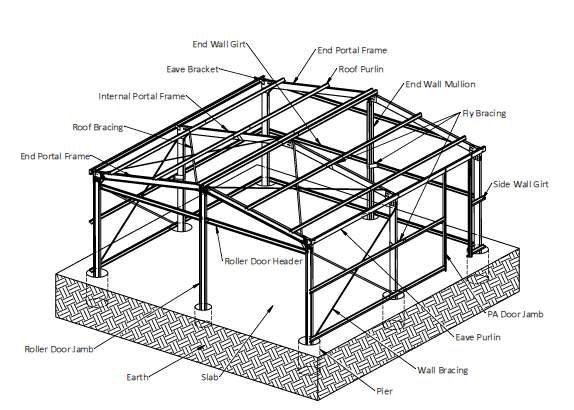
Engineering by MyKit Pty Ltd
The End Portal Frames and Internal Portal Frames do not necessarily have to be the same size. Imagine if you will a skillion roof shed, it could be similar to this one:
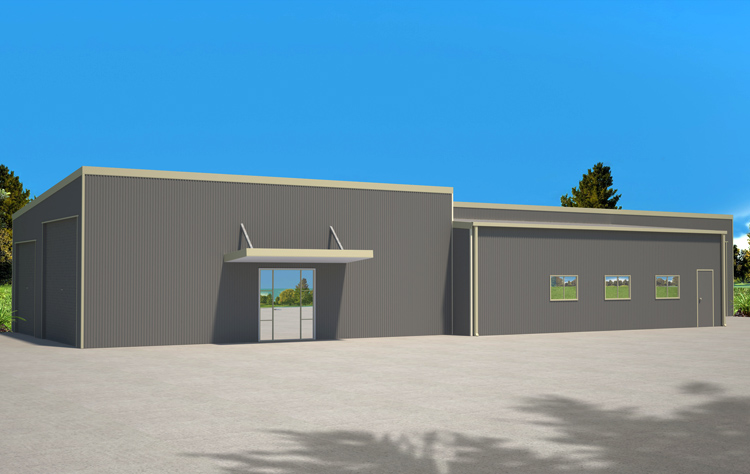
Ok, so we can see that this designer skillion roof shed is also multi-level. Notice how the roof slops back from the glass sliding door? What if the roof sloped from where the roller doors are down to the lower part of the shed?
The End Portal on the Roller Door End would be taller than the other End Portal. The Internal Portals would also decrease in size as the roof sloped down.
Portal frames are important because they are the main frames or “bones” of the shed. They are like a leg – they hold it up. The bigger the portal frame the greater load the shed can bear. For example a C10010 is smaller than a C15010. (Don’t despair, this is also engineering terminology but these are simply names of the Portals).
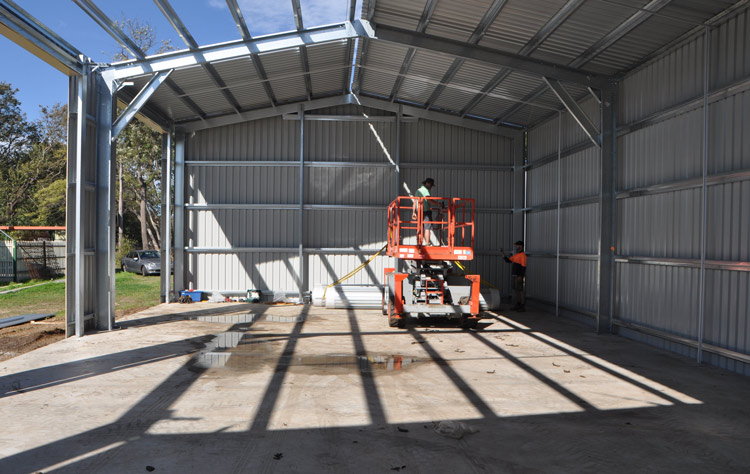
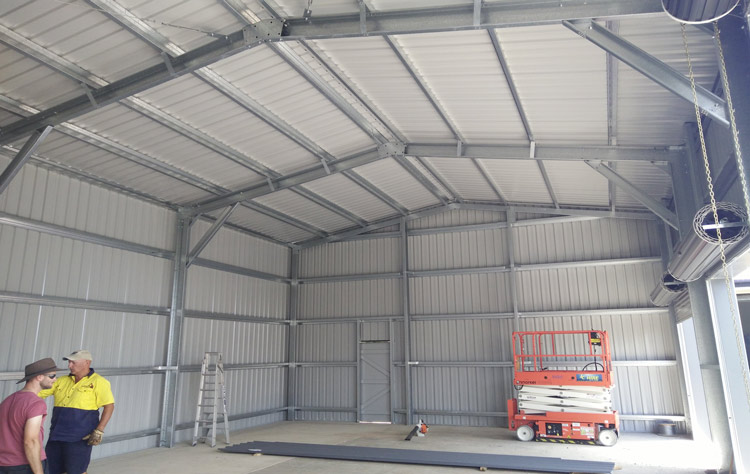
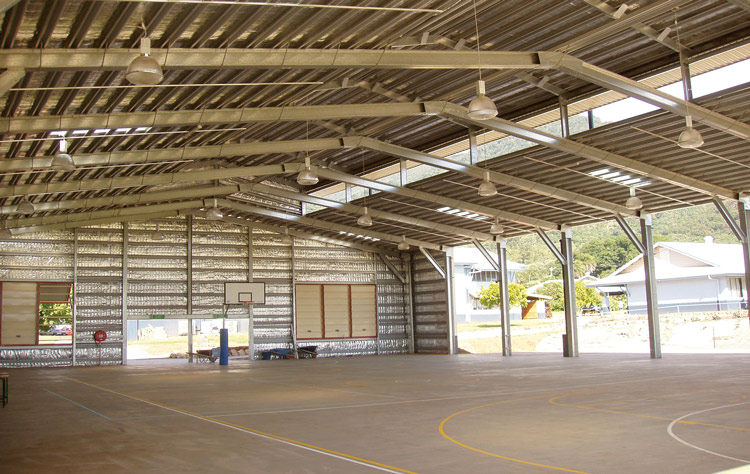
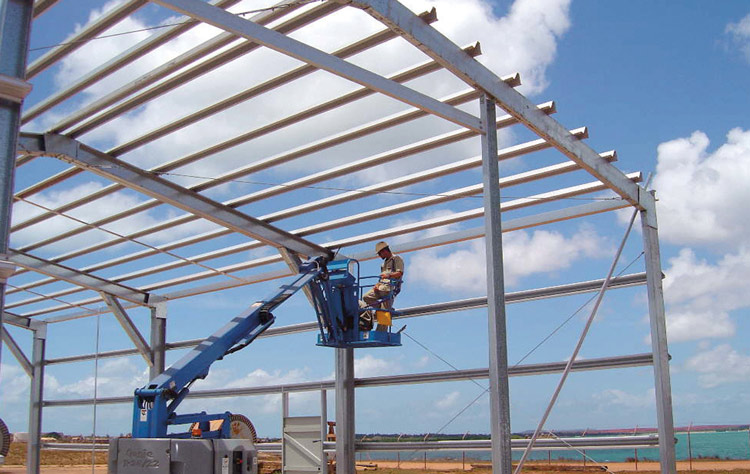
How the base of the portal frame is attached to the slab or ground is also an important factor when it comes to load bearing. For example brackets connected to a slab are weaker than brackets cast into the concrete of the slab. In regions of Australia prone to cyclonic winds it is important to have brackets cast into the concrete so that the risk of the wind blowing the shed over is decreased. In regions that are not prone to cyclonic winds the brackets connected to a slab will hold the shed in place
The portal frame also comprises of Knee Plates and an Apex Plate. The Knee Braces connect the Column and Rafter at the corner and the Apex Plate connects the two rafters together at the ends, or at the top middle of the portal frame.
These connections reduce the bending in the rafter beams which gives the shed its load bearing capacity and allows it to withstand the force of the wind.
Portal Frame sheds are the most common form of steel buildings with spans of up 60m and they come in a kit with an easy to read construction manual. Can’t get much easier than that right?
Want new articles before they get published?
Subscribe to our Awesome Newsletter.
